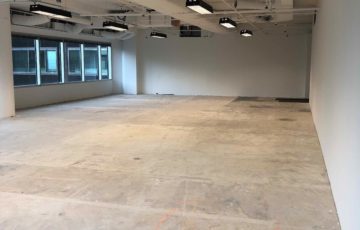
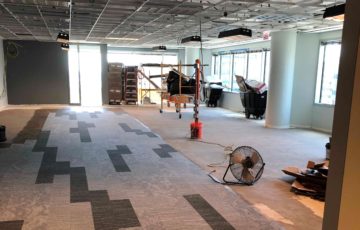
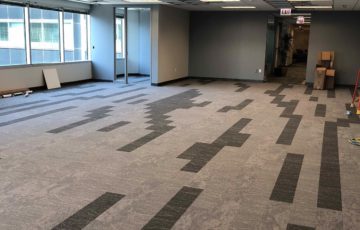
40,000 ft2 Office Build Out & Renovation
Chicago, Illinois
Scope of Work: Re-design and remodel of existing 40,000 ft2 space and additional Build-out of 2,000 ft2 of additional adjacent raw space.
Project includes redesigned entry way and reception area, offices and conference rooms, huddle rooms, collaboration rooms, team activity rooms, stock rooms, employee break rooms, lactation rooms, cafeteria, and congregation spaces.
This was a collaborative project, primarily featuring these roles:
- General Contractor: Healy Construction Services, Inc.
- Design Firm: Defilippis + Associates, Inc.
- Architect: Defilippis + Associates, Inc.
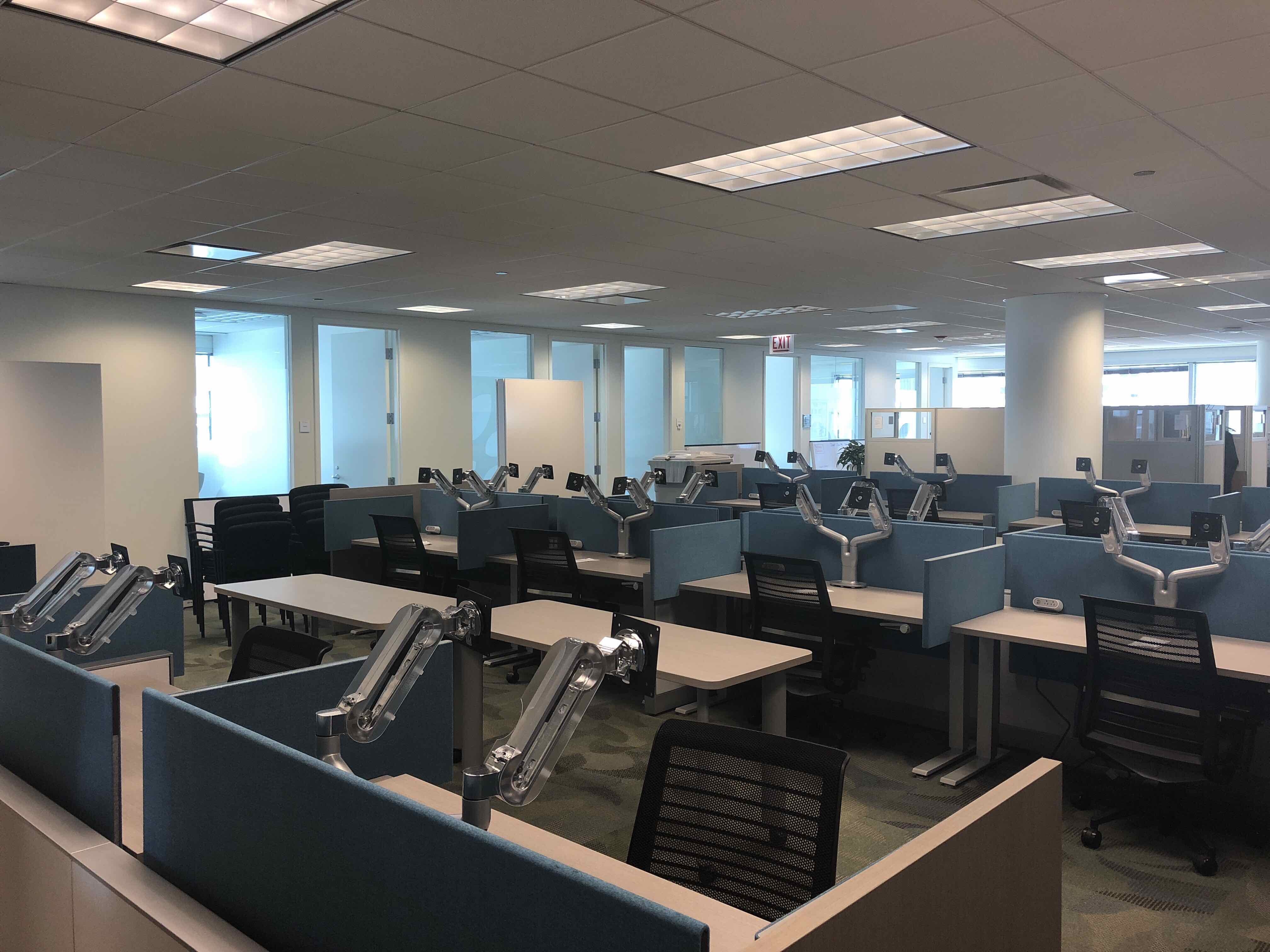
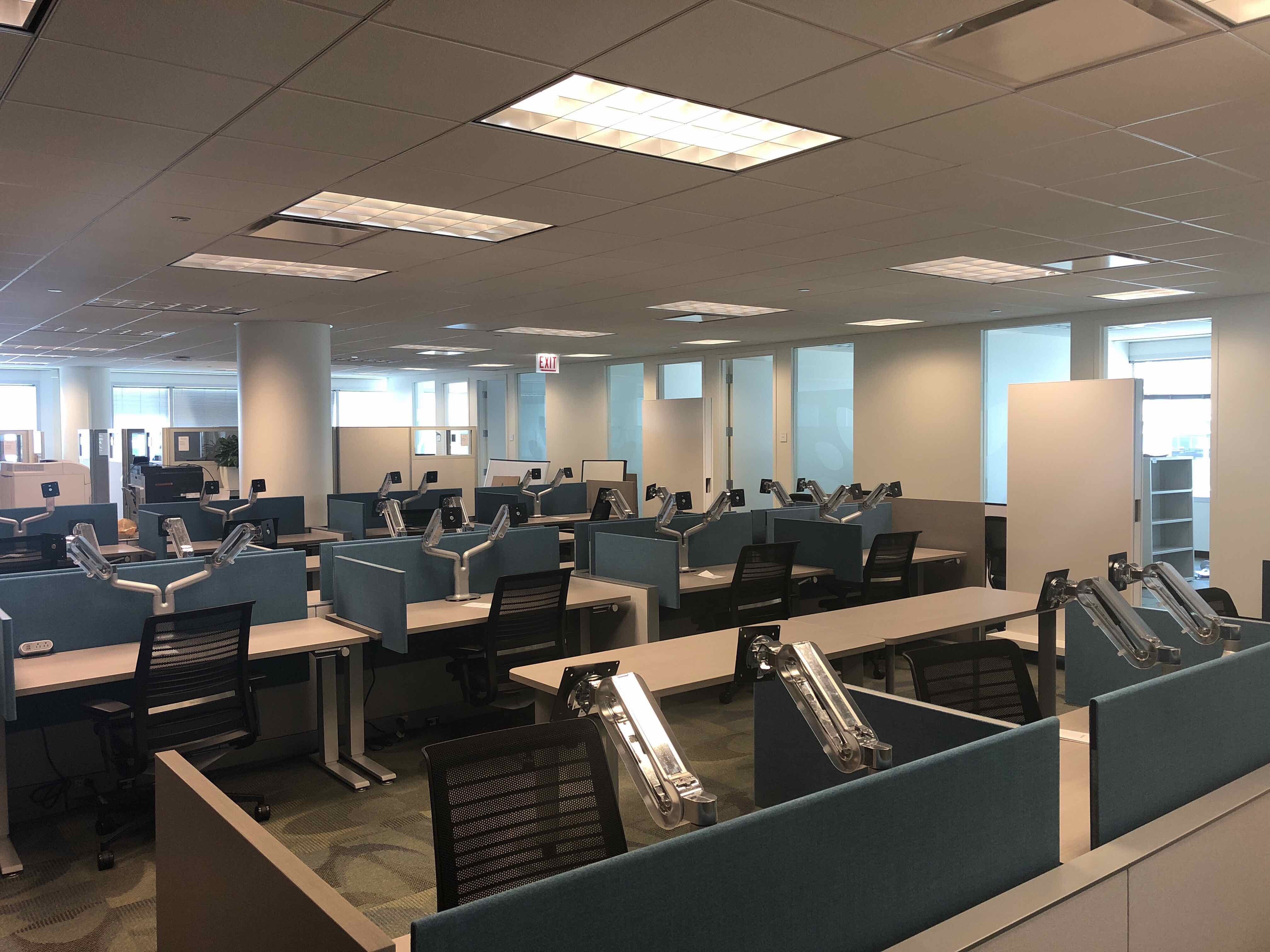

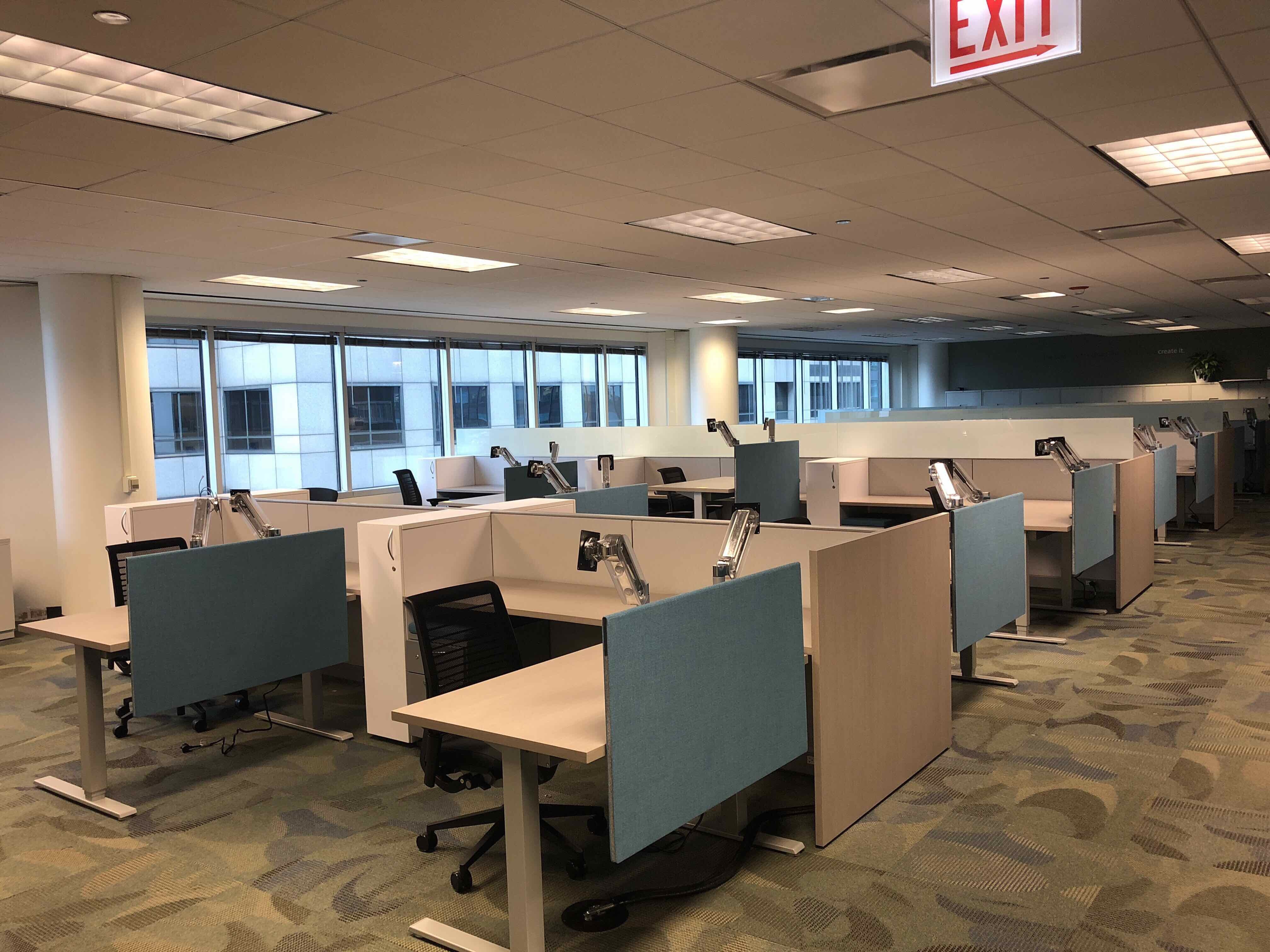
For more information about this project, please contact us.
