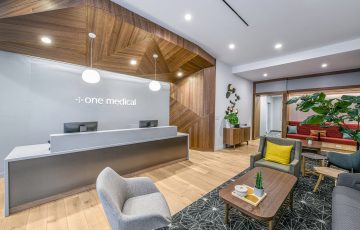
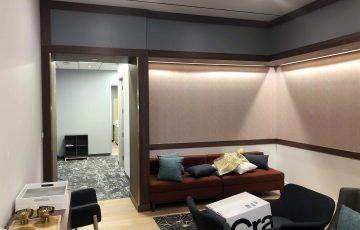
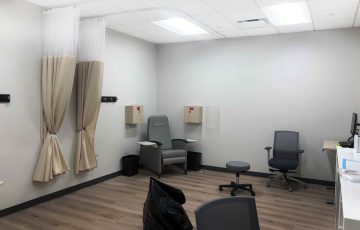
5,000 ft2 Outpatient Medical Facility
589 3rd Avenue, 1st Floor, New York, NY
Murray Hill
Project consisted of approximately 5,000 sq. ft of warm shell space which included high-quality interior finishes, along with the installation of all non-existing building systems.
Project was completed over the course of 11 weeks of construction and took place on the 1st floor of a highly visible occupied 20 story high-rise residential building. Design elements included reception area, waiting area, restrooms, nursing station, 8 exam and 1 consultation rooms, labs, break rooms, team rooms, huddle rooms, and administrative offices. This location has a unique design entrance with different levels of wood panels and lighting.
Healy provided Project Management and Supervision along with Estimation & Value Engineering, partnering with client’s in-house design team and CallisonRTKL Architects on this project.
Client is a membership-based primary care practice that makes getting quality care more affordable, accessible, and enjoyable for all through a blend of human-centered design and technology at 85+ offices in nine major U.S. markets, as well as 24/7 access to virtual care.
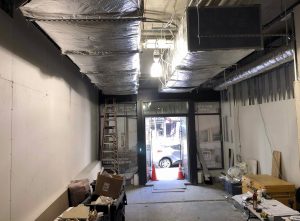
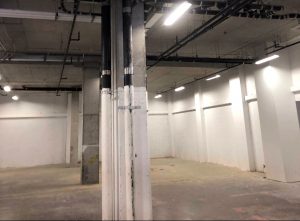
For more information about this project, please contact us.
